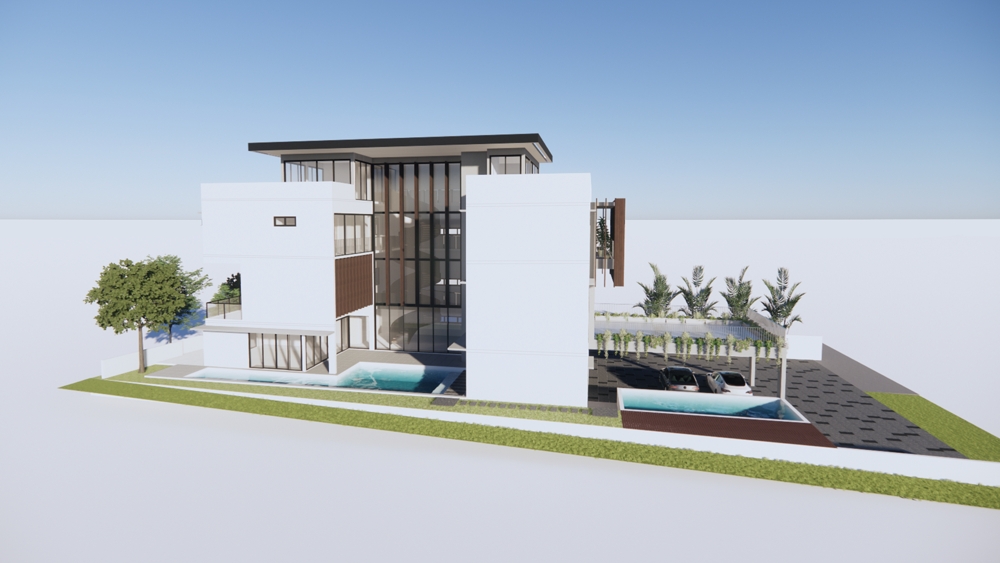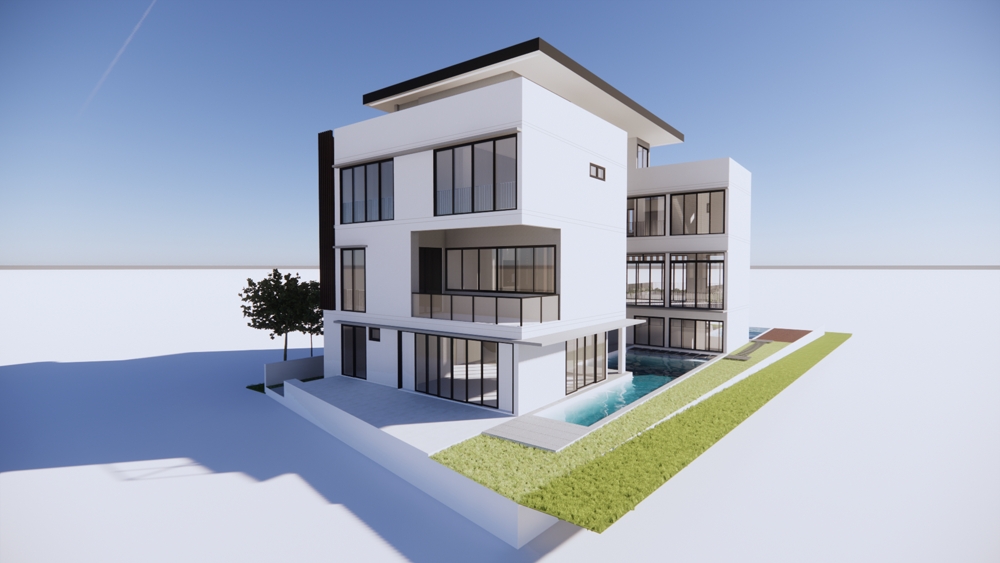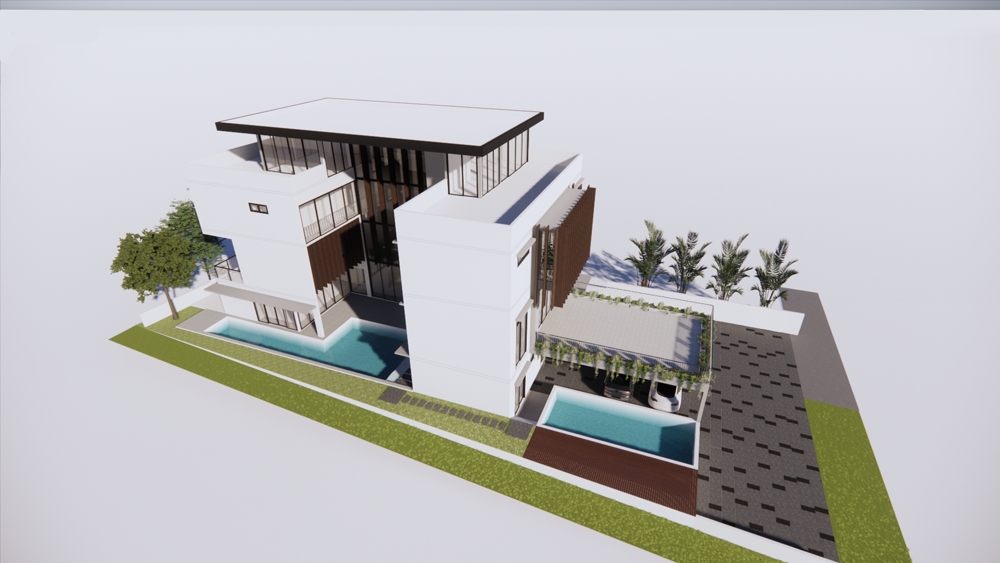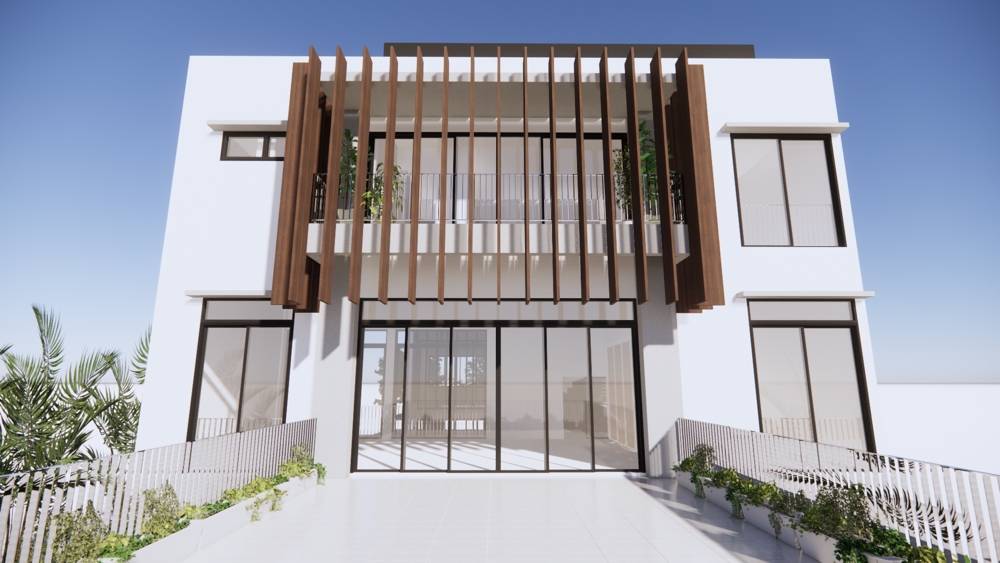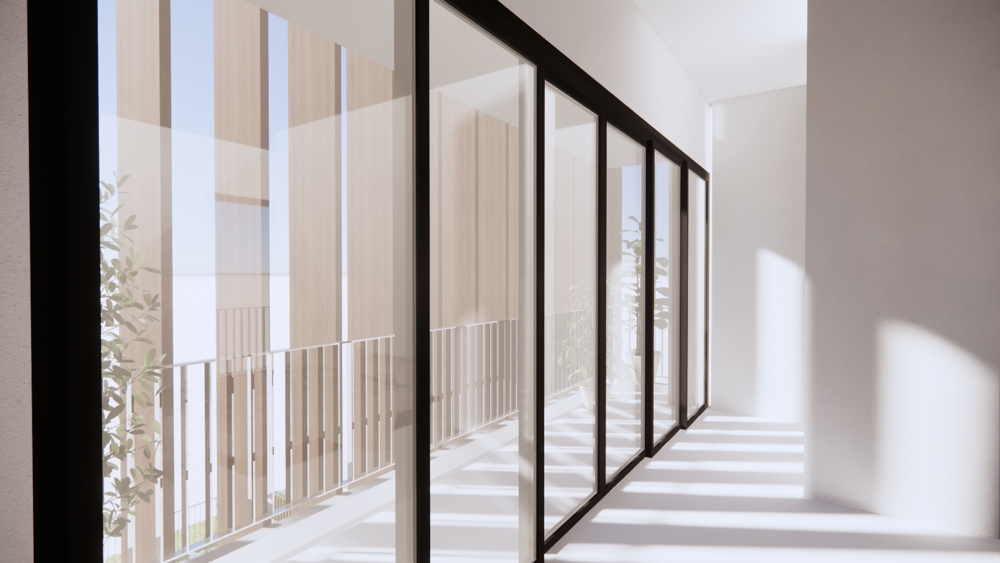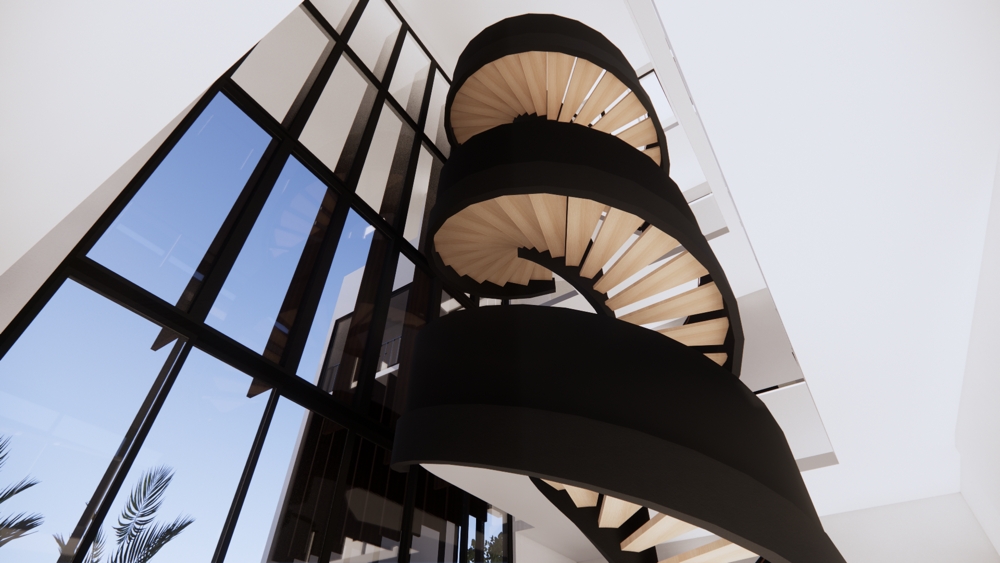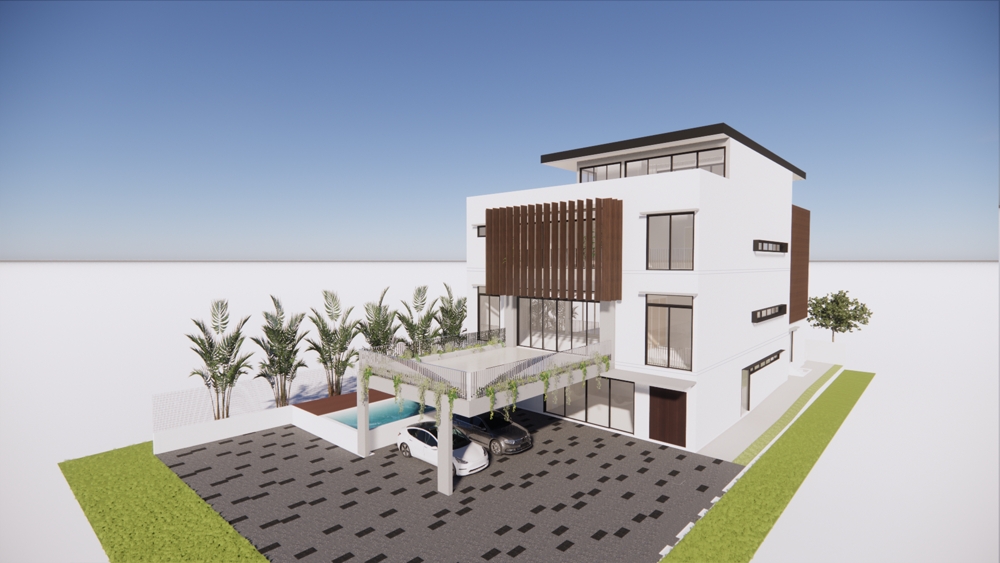
A detached house at the end of a cul-de-sac with the external grassy and verdant land along one side gently sloping higher.
The owners requirements for a large car porch to park four cars coupled with the authority requirement to keep 60% of the land unbuilt led to the concept for the house of raising the typical living room at level 1 to level 2.
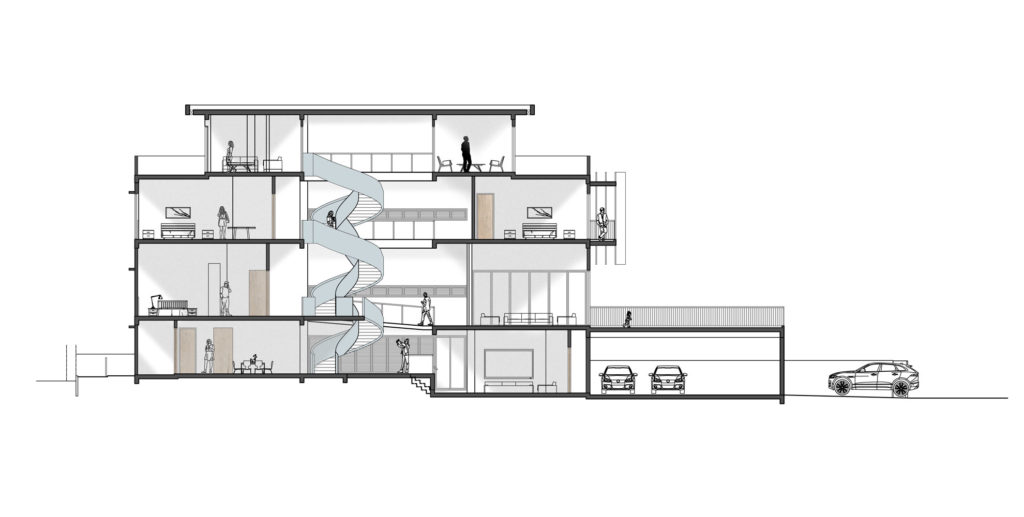
This elevation of the living spaces allowed us to maximise the usable area. The indoor living spaces can now spill out to the large car porch roof for an extended outdoor living space. It also allowed the wind to flow through the main living space and views out to the lush greenery beyond the house.
