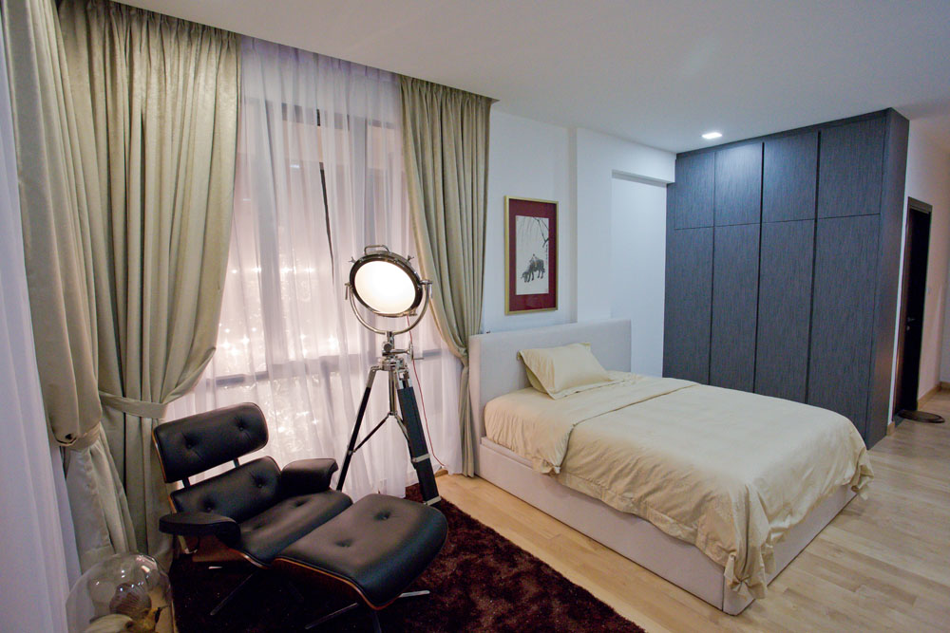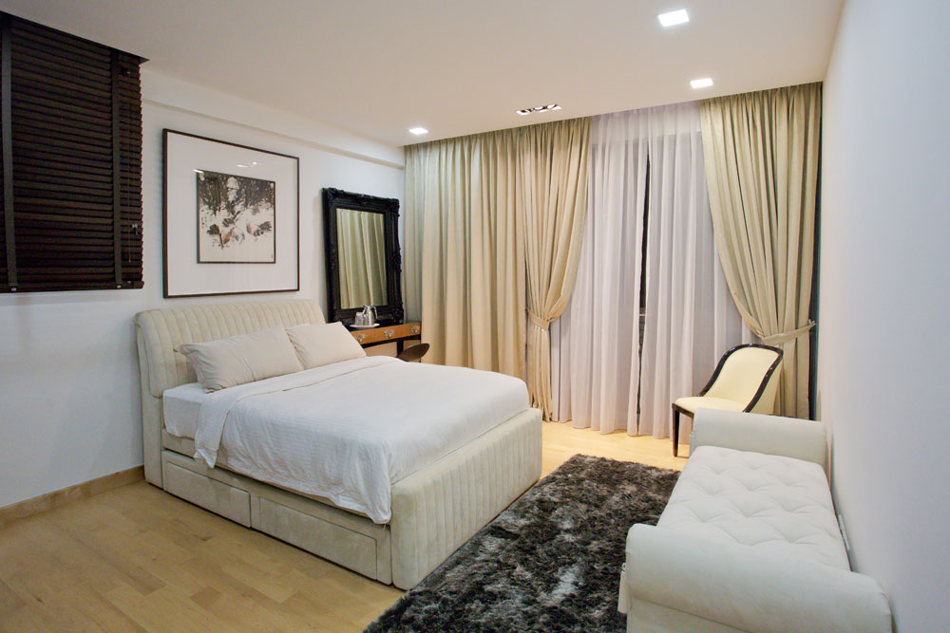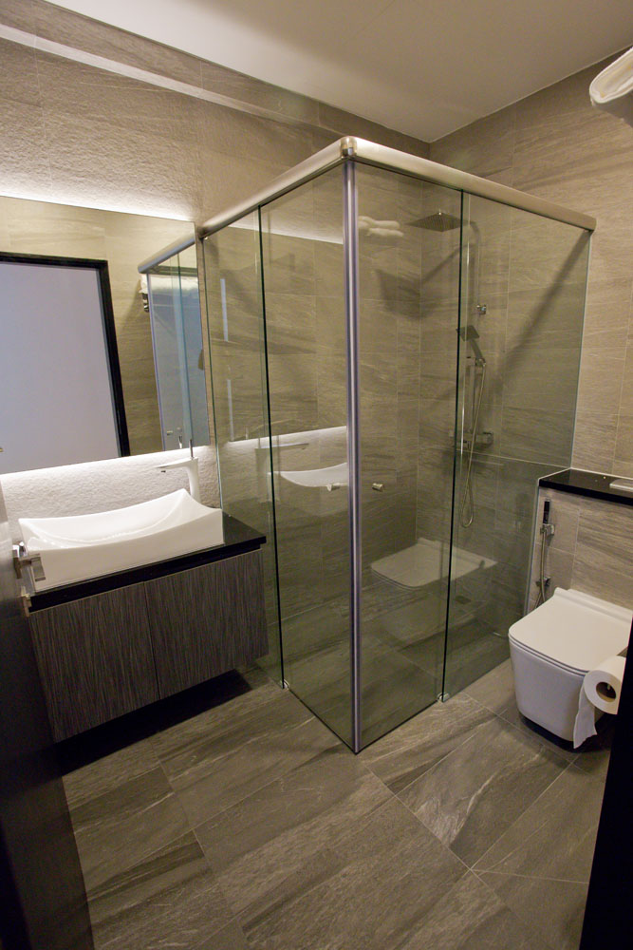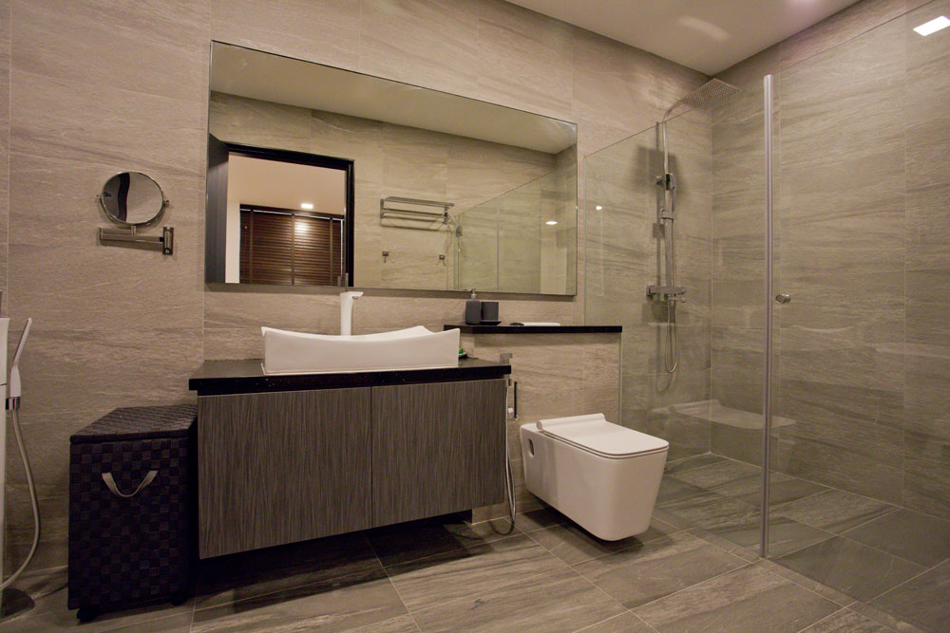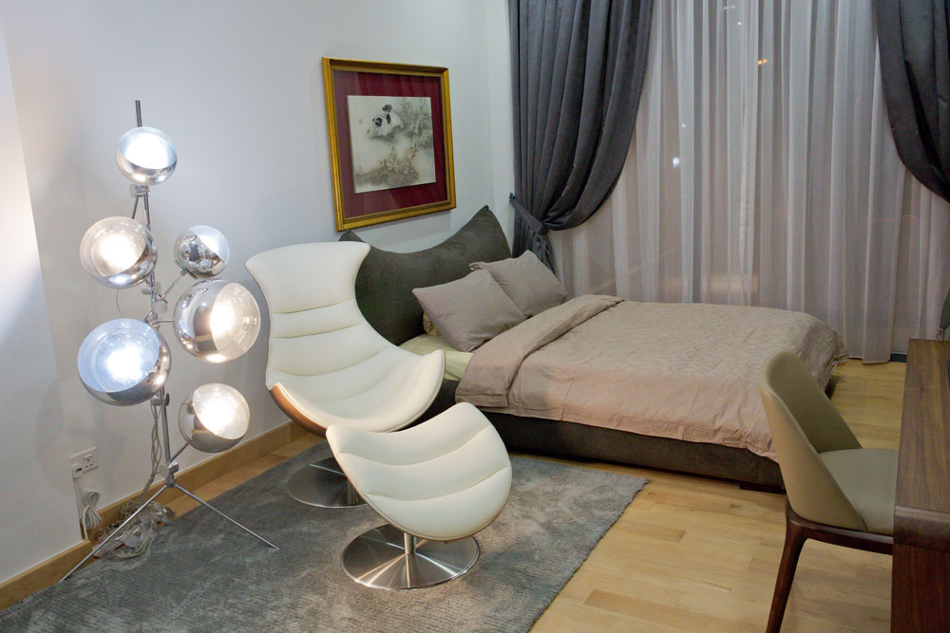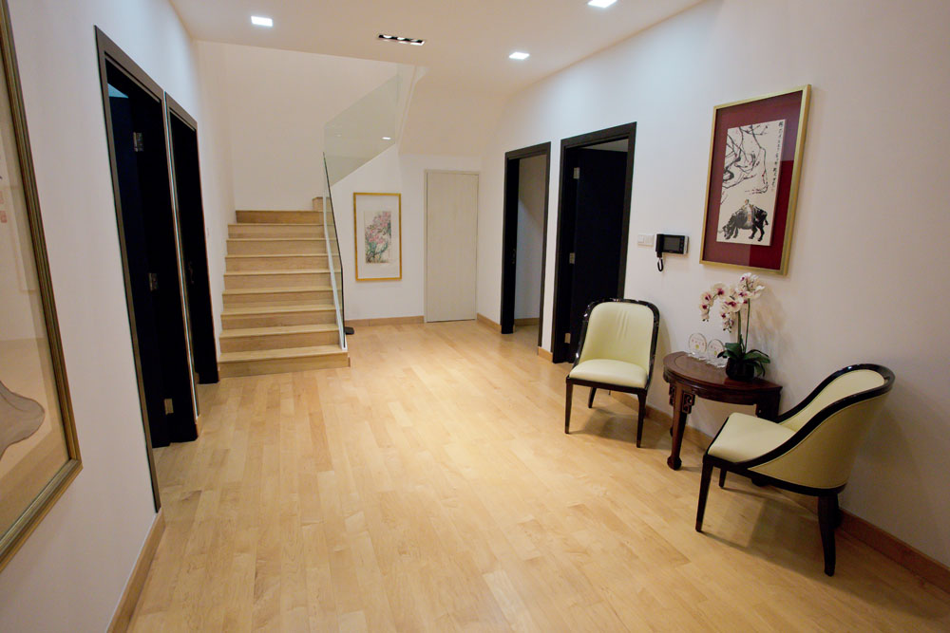An existing 2 storey semi-detached house with a major reconstruction pushing the envelope of the house outwards in all directions.
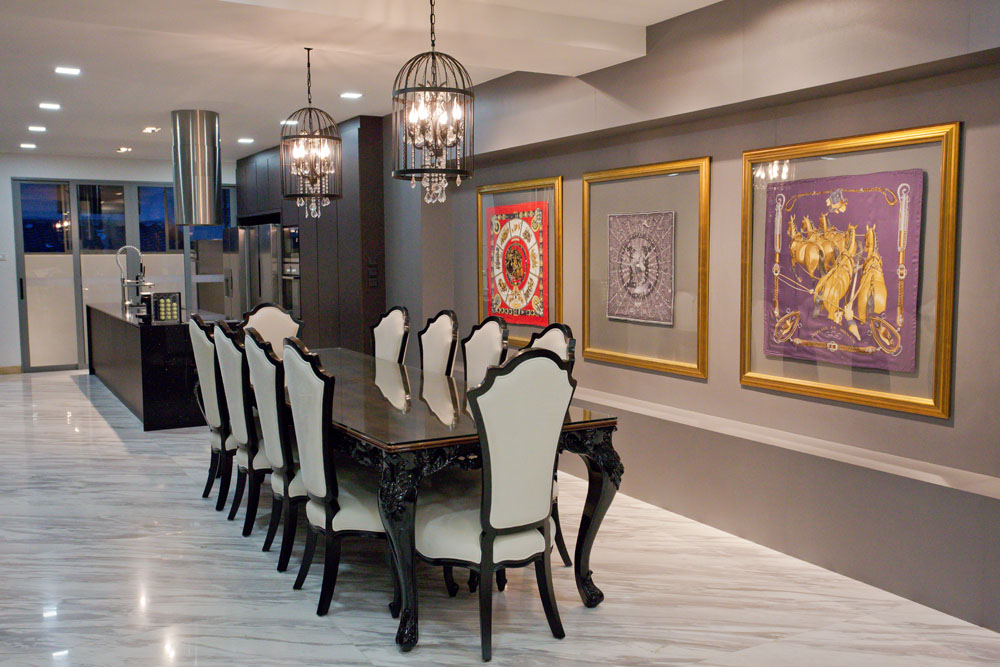
The existing central staircase was removed to open up the 1st storey living, dining and kitchen. A new straight flight open thread staircase was added at the side of the house maintaining the porosity of the living room to the side garden.
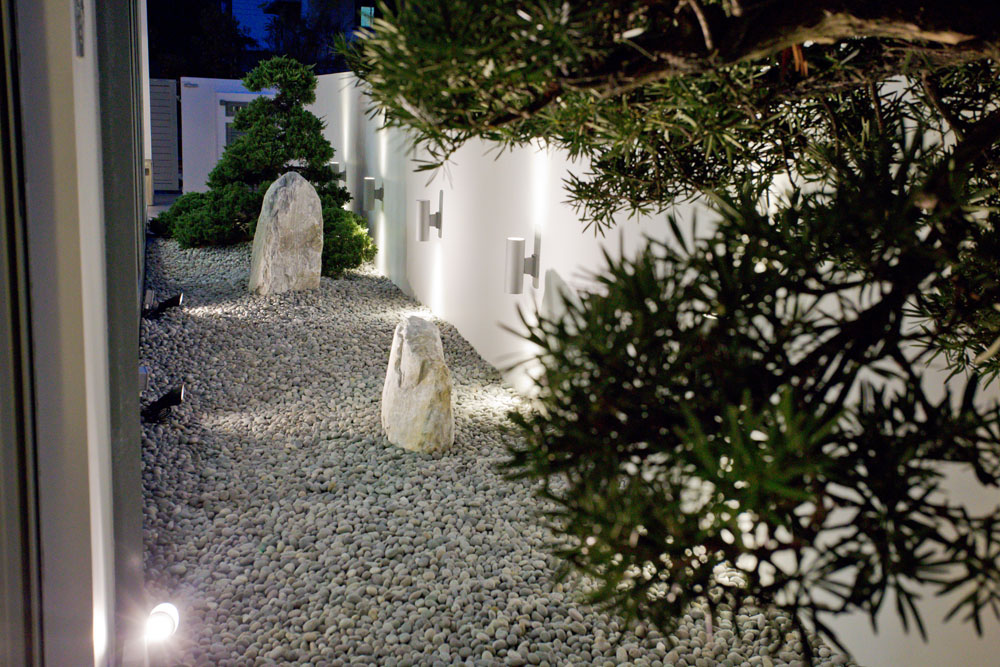
The 1st storey also has space for a study and helpers room with laundry area. Level 2 was reconfigured to fit 3 bedrooms with ensuite.
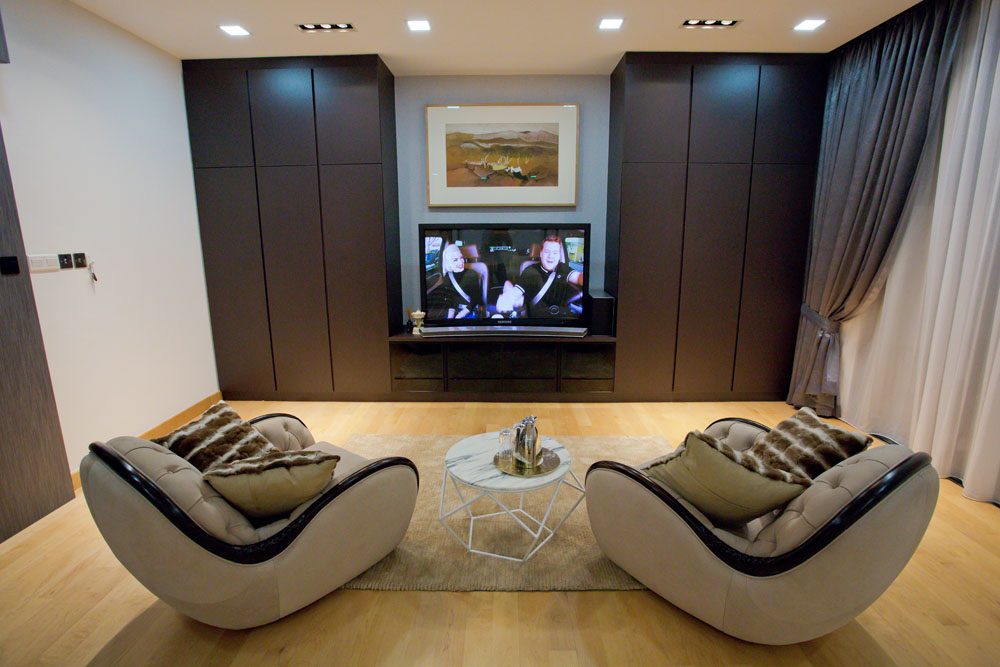
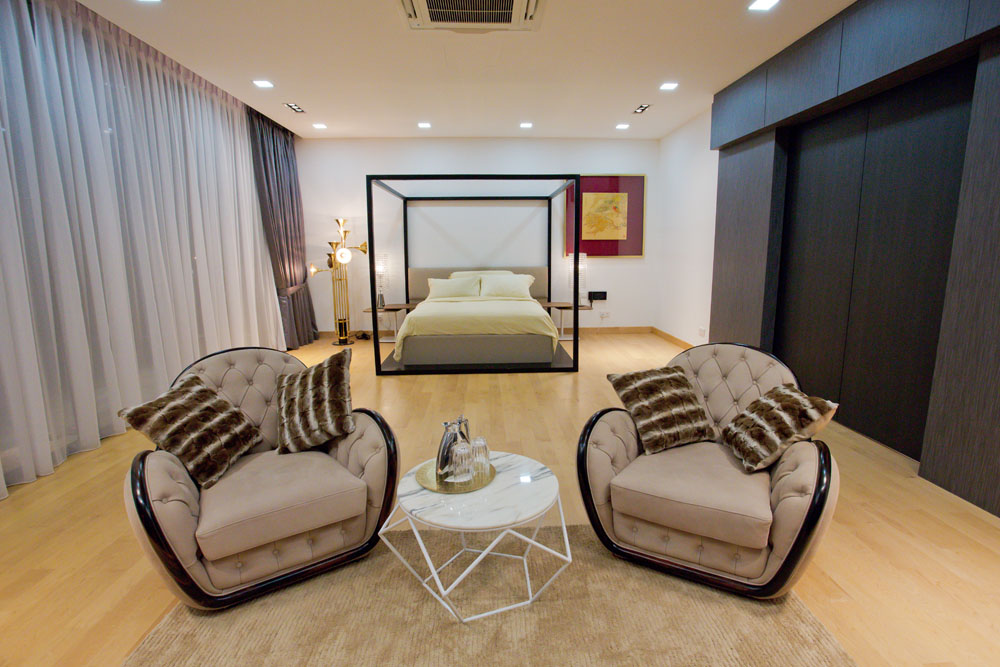
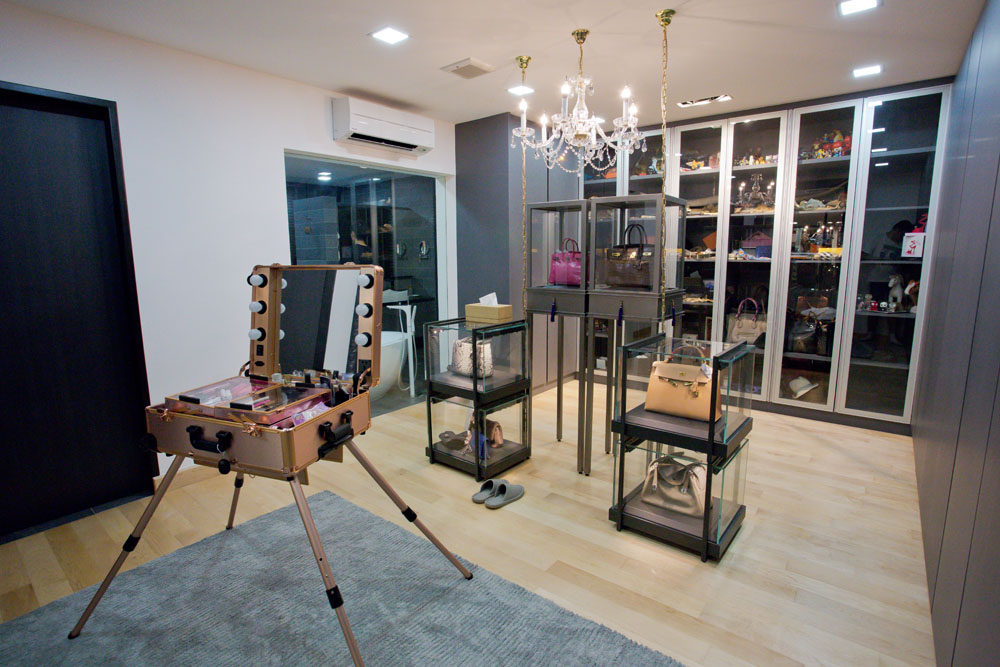
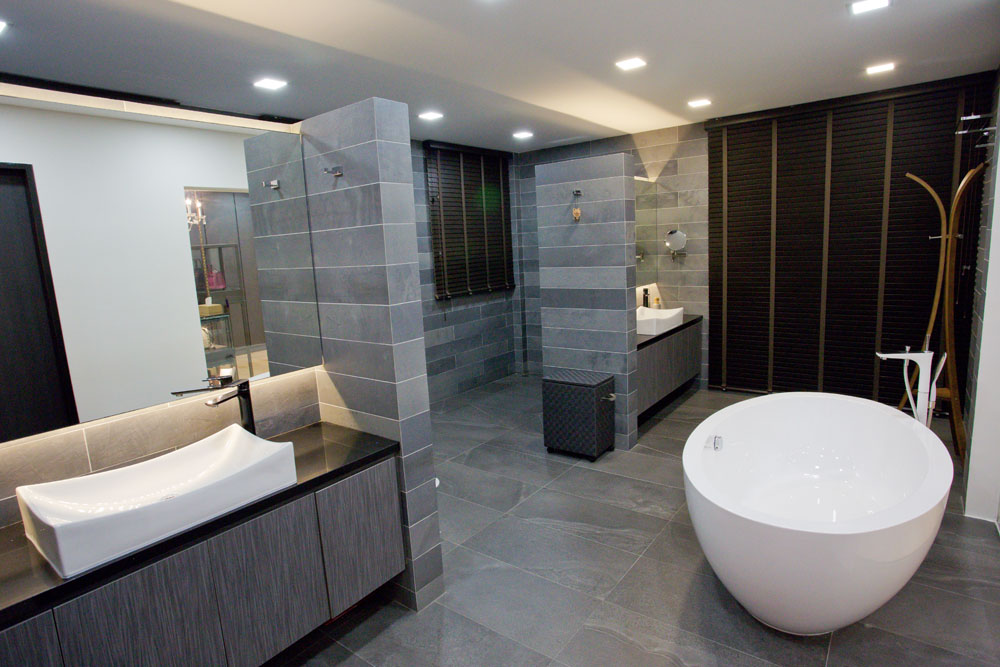
A new attic level spanning the entire house was added to create the ultimate sanctuary for the master bedroom, spacious walk-in wardrobe and master bathroom complete with his and her sink, bathtub, shower and separate water closet area.

