A small old semi-detached house on a flat squarish land. It is torn down to be rebuilt into a 2 storey with attic house with maximum GFA to accommodate the client’s large family.
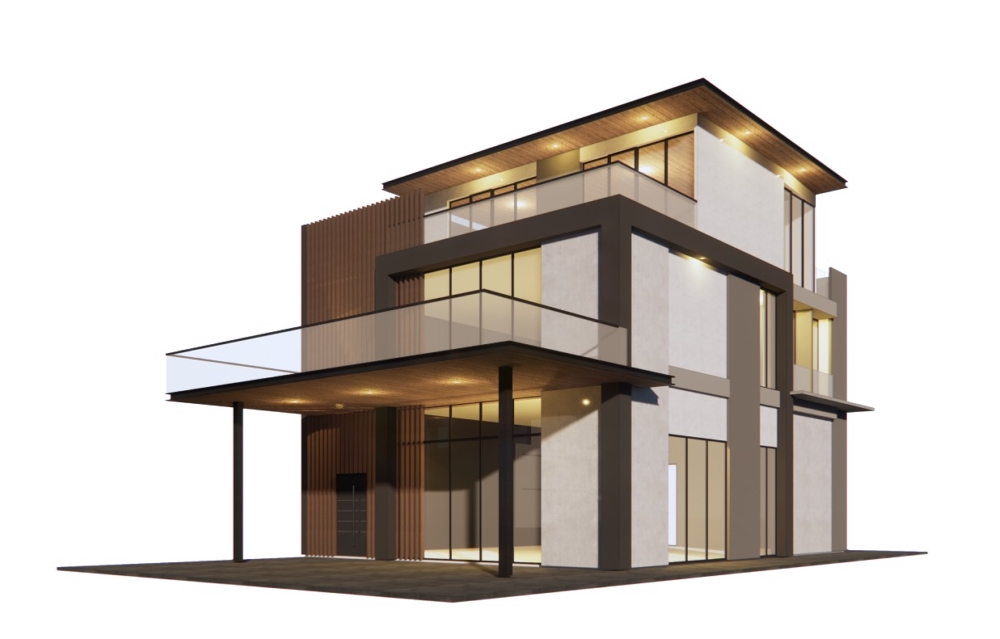

A small old semi-detached house on a flat squarish land. It is torn down to be rebuilt into a 2 storey with attic house with maximum GFA to accommodate the client’s large family.

An existing 2 storey semi-detached house with a major reconstruction pushing the envelope of the house outwards in all directions.
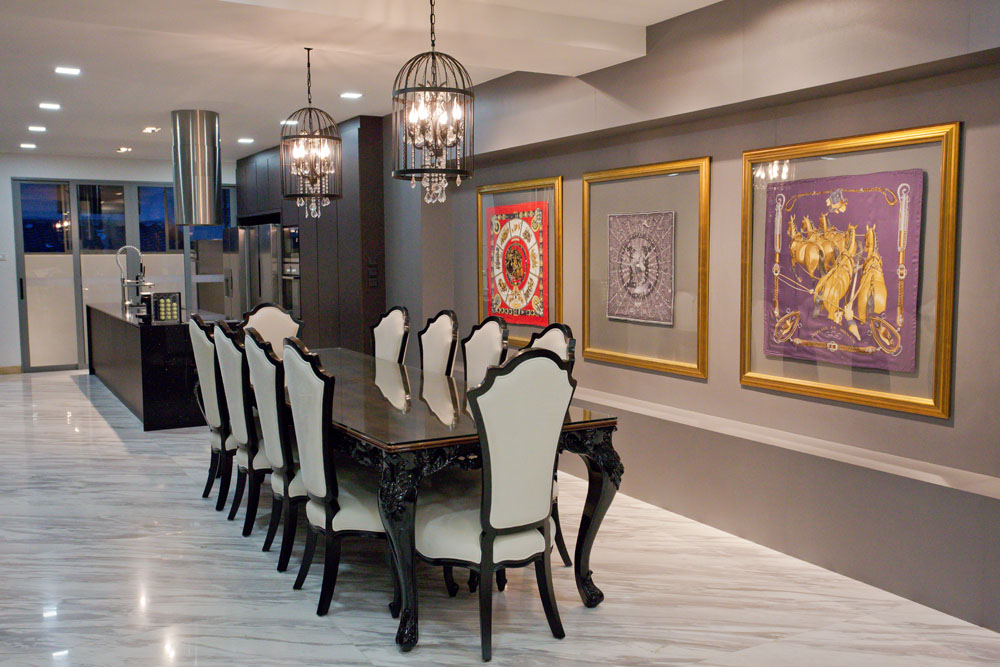
The existing central staircase was removed to open up the 1st storey living, dining and kitchen. A new straight flight open thread staircase was added at the side of the house maintaining the porosity of the living room to the side garden.
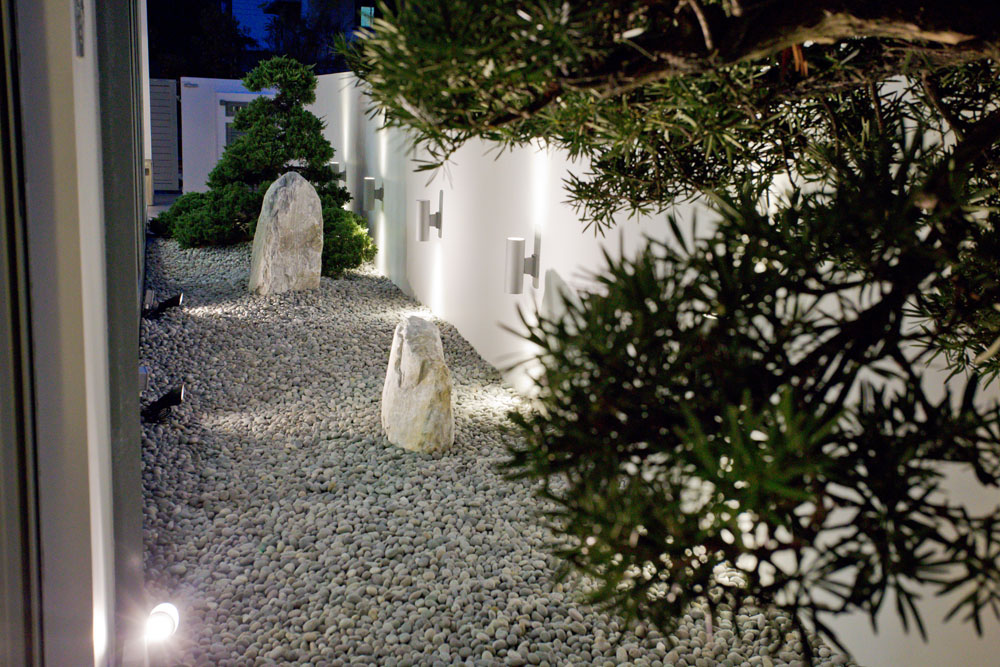
The 1st storey also has space for a study and helpers room with laundry area. Level 2 was reconfigured to fit 3 bedrooms with ensuite.
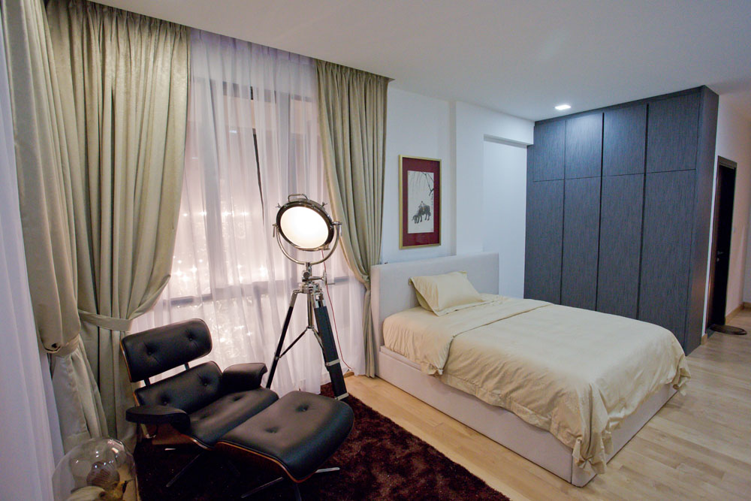
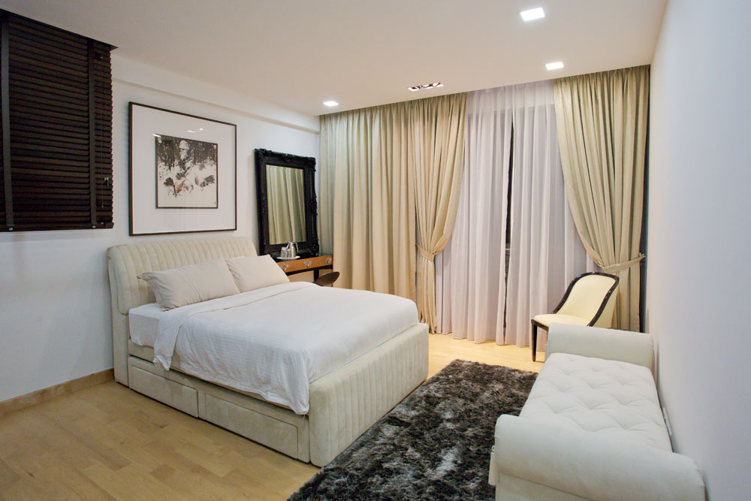
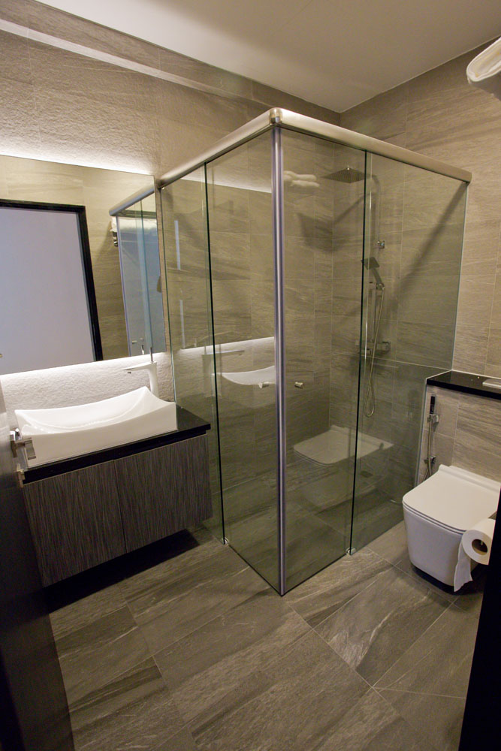
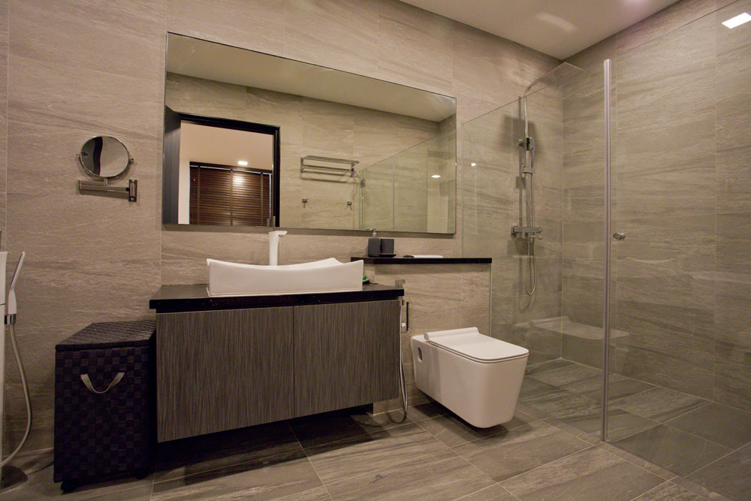
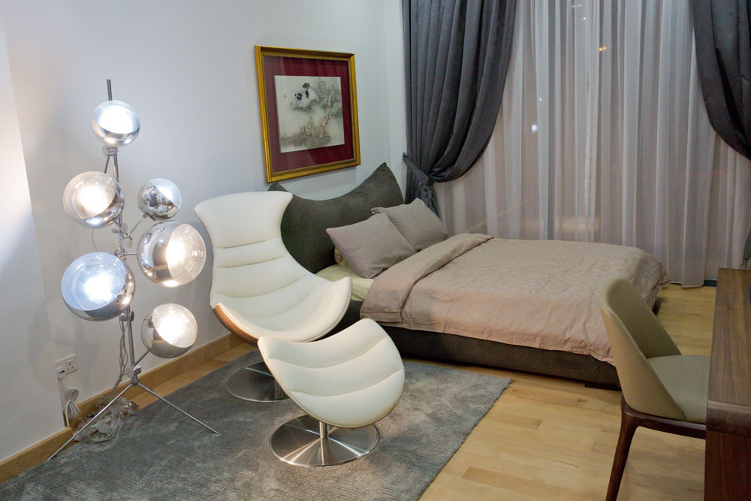
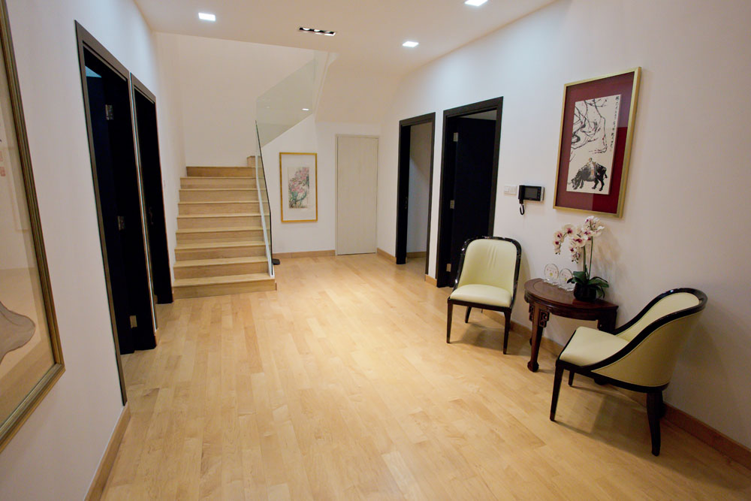
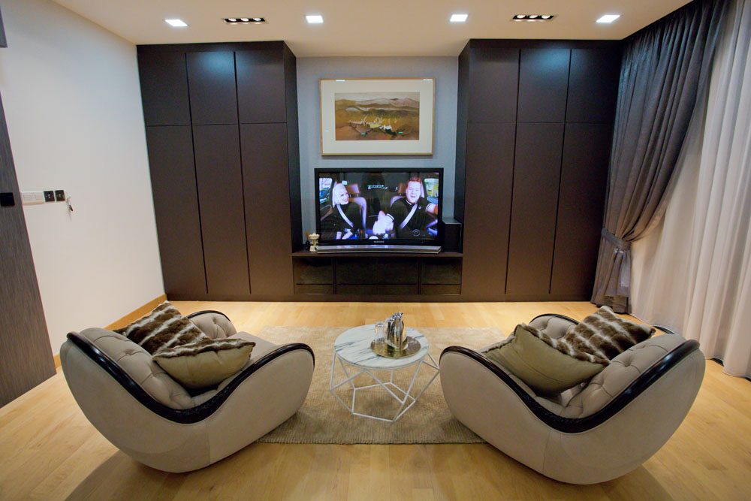
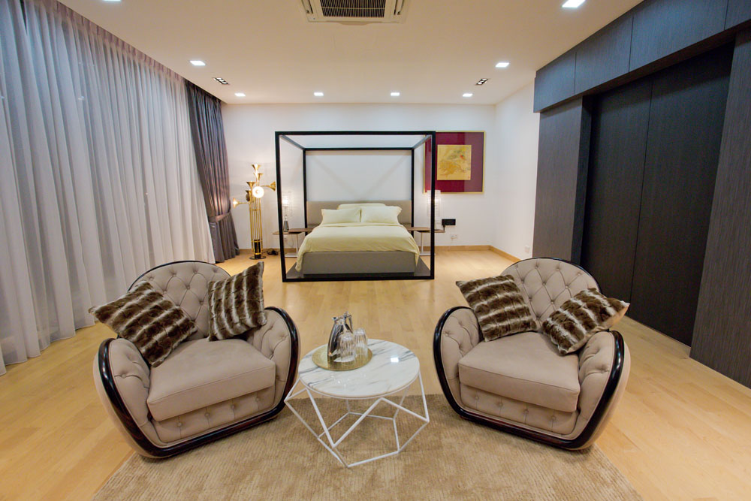
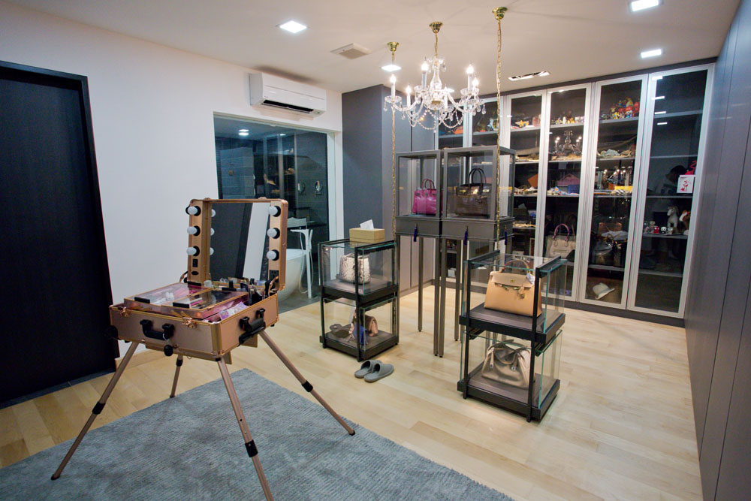
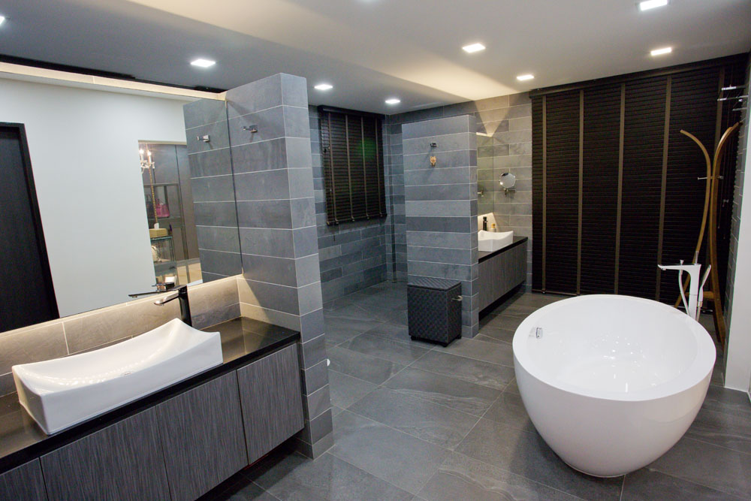
A new attic level spanning the entire house was added to create the ultimate sanctuary for the master bedroom, spacious walk-in wardrobe and master bathroom complete with his and her sink, bathtub, shower and separate water closet area.
Introduced in the year 2020, Periodic Facade Inspection or PFI was introduced by the Building and Construction Authority to enhance the safety of building facades for public safety.
All buildings above the age of 20 years old and the highest point of roof is more than 13m have to be inspected once every 7 years.
BCA will inform the building owner through a Notice for PFI. The owner will than have to appoint a Competent Person who is trained and approved by BCA to carry out the facade inspection.
A Competent Person is a Registered Architect or Professional Civil or Structural Engineer who has undergone the requisite course by BCA. The list of Competent Persons can be found on the BCA website.
Our Principal Architect is a Qualified Person Registered with the Board of Architects Singapore and also on the Registry of Competent Persons to carry out the Periodic Facade Inspection. Contact us for a discussion if you have been given the Notice for PFI.

The Seletar area was used as a military base but has since been rezoned for usage as an aviation hub managed by JTC Corporation.
An empty site with only an existing 1930’s building zoned for conservation next to it, we had to create something that respected the conservation building and reflected the aviation industry of our client.
The form follows the proportions of the conservation building next door with a modern flat floating roof. Special attention was placed on the front facade with a large curtain wall for views to the runway of aeroplanes taking flight.

A corner terrace facing a park with tall mature trees. In the original layout, the staircase at the center of the house was dark even at 12 noon.
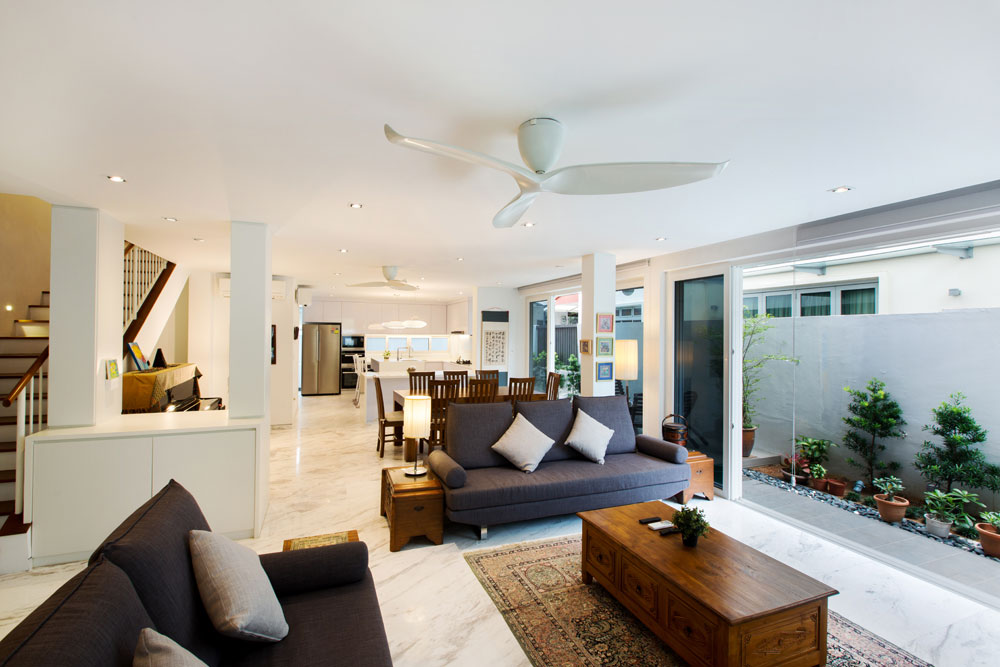
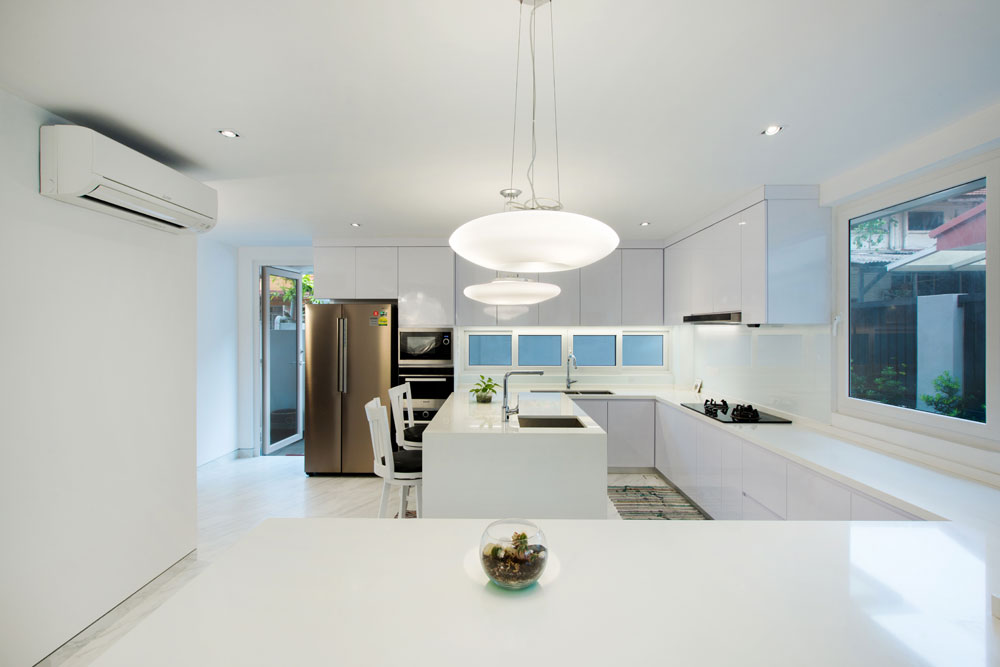
The majority of the structure of the house was retained. A waiver not to install a household shelter was thus submitted and approved. The front balcony room at level 2 over the car porch was also allowed to be retained and converted to the master bathroom.
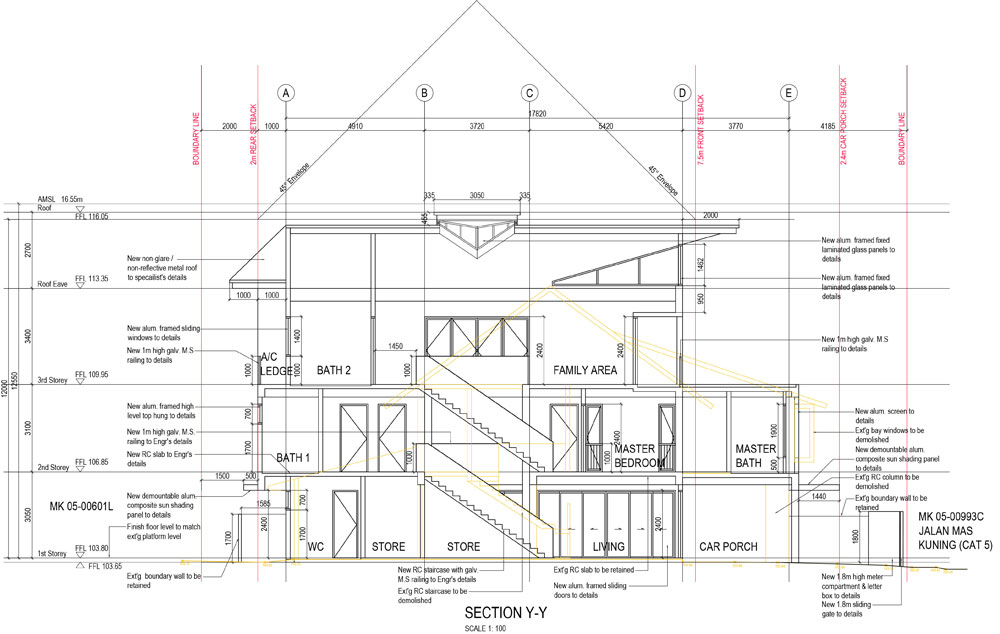
The front roof which typical pitch downwards was lifted up to open up the views to the majestic mature trees at the park in front of the house from the attic. ‘Slit’s in the roof and creation of vertical triangular windows to allow light into the stairwell without the associated heat from skylights.
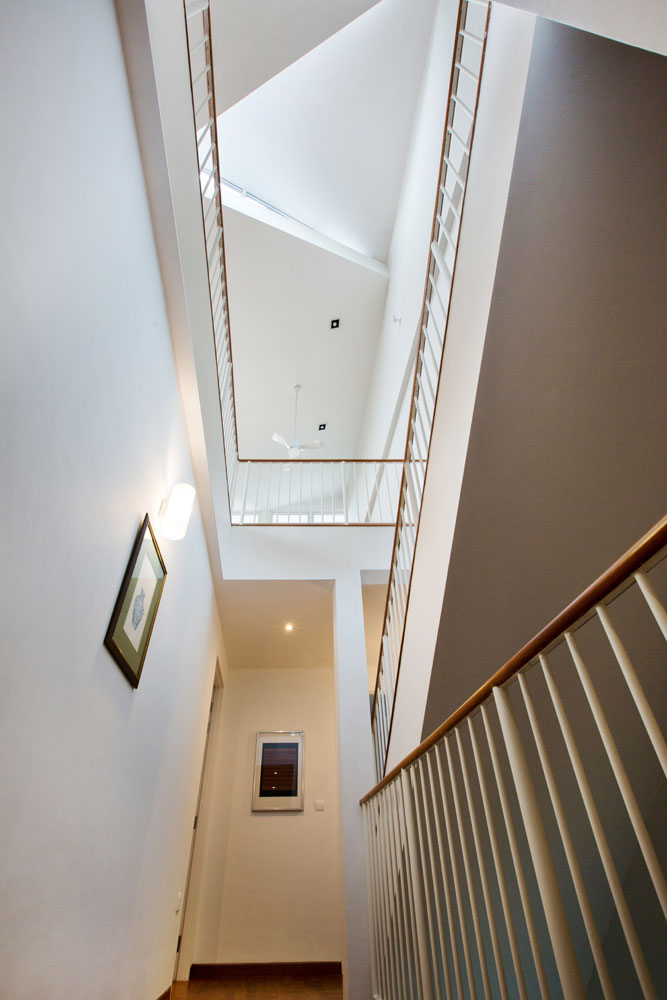

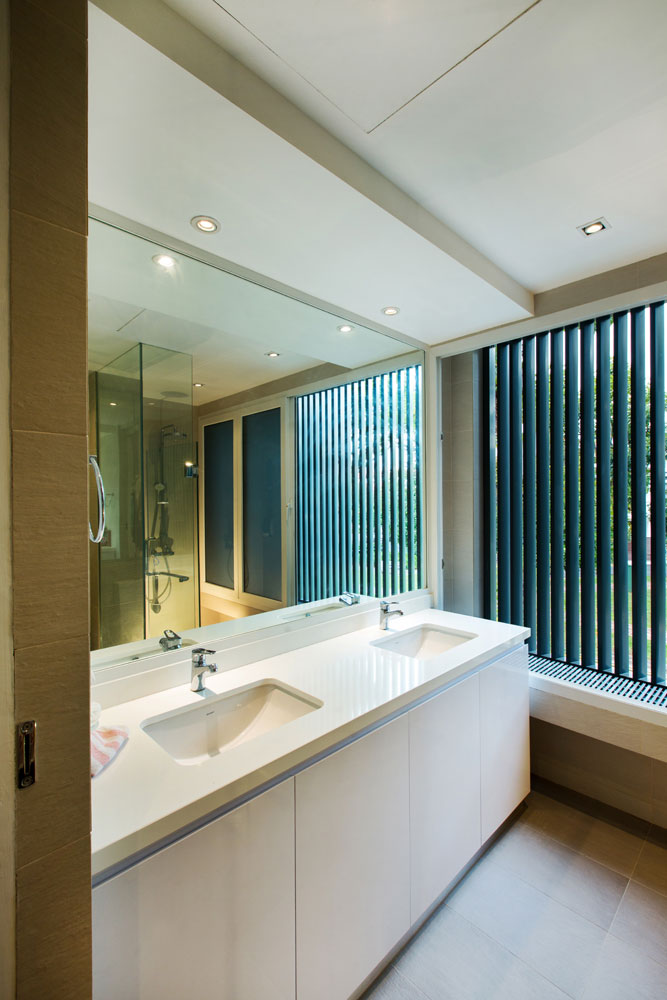
A light filled home with connection to nature was crafted for our client with a modest budget.