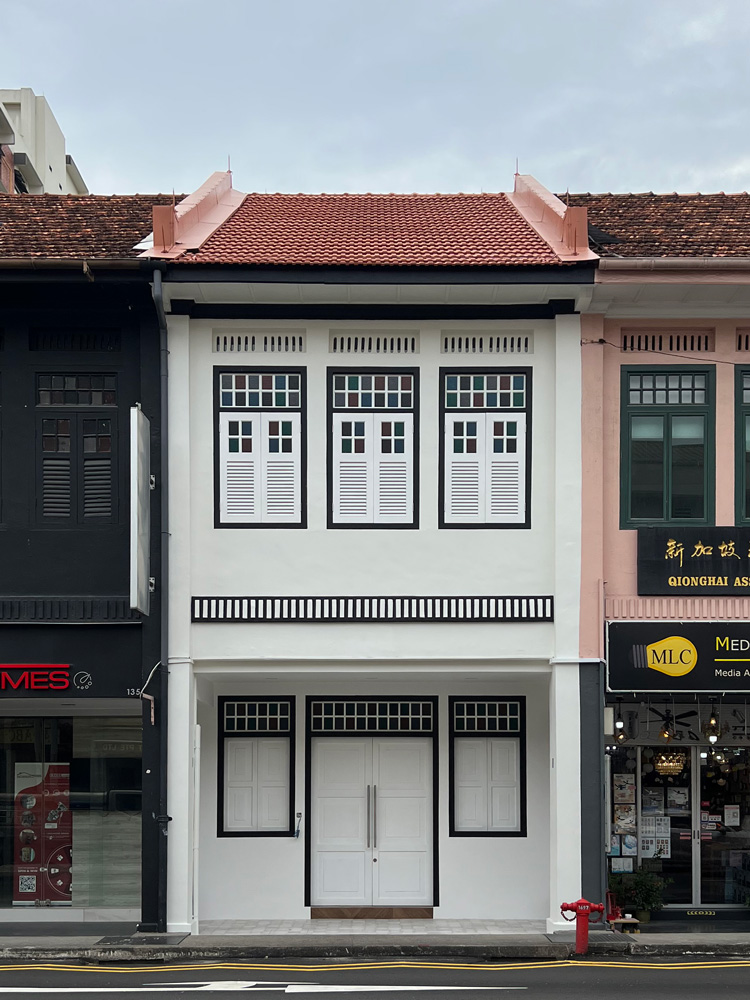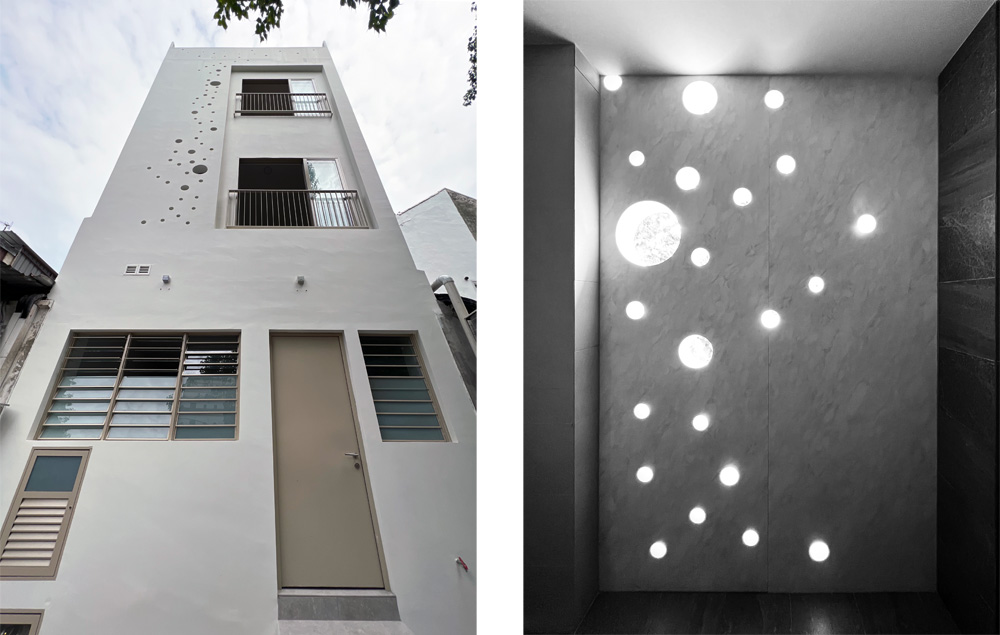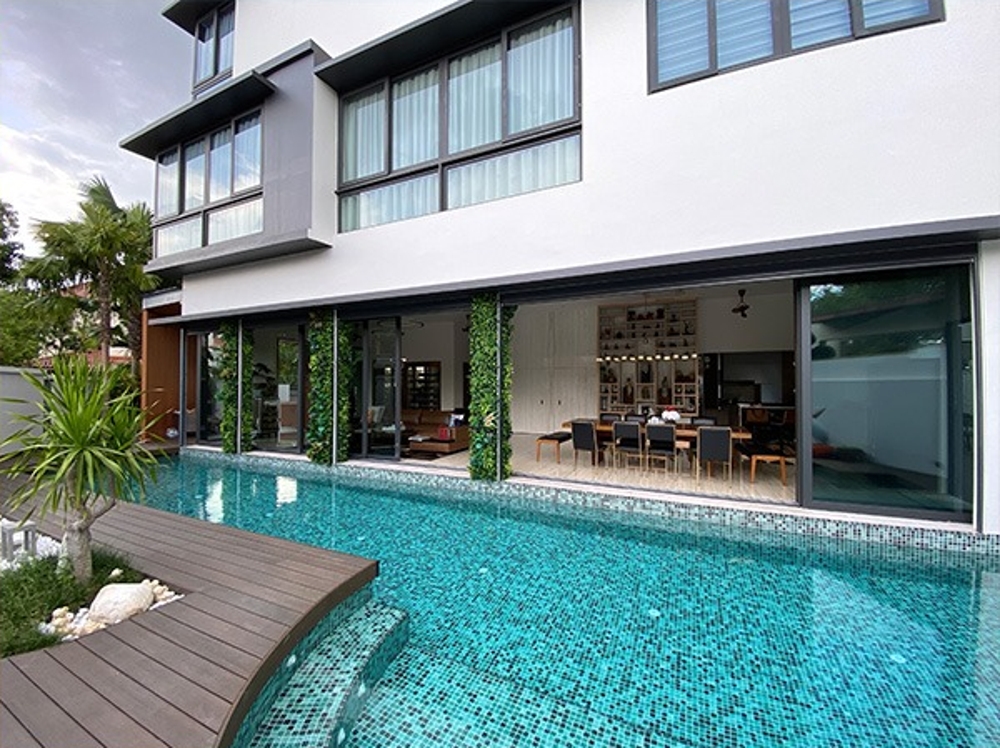These conserved shophouses are nestled right in the heart of the Chinatown Historic District. Overtime, the facade needs to undergo maintenance such as repairing of the intricate motifs and repainting.
Owners need to be careful when doing maintenance as URA Conservation approval is required before any works are carried out. Special mineral paints also have to be used instead of the usual emulsion paints.






