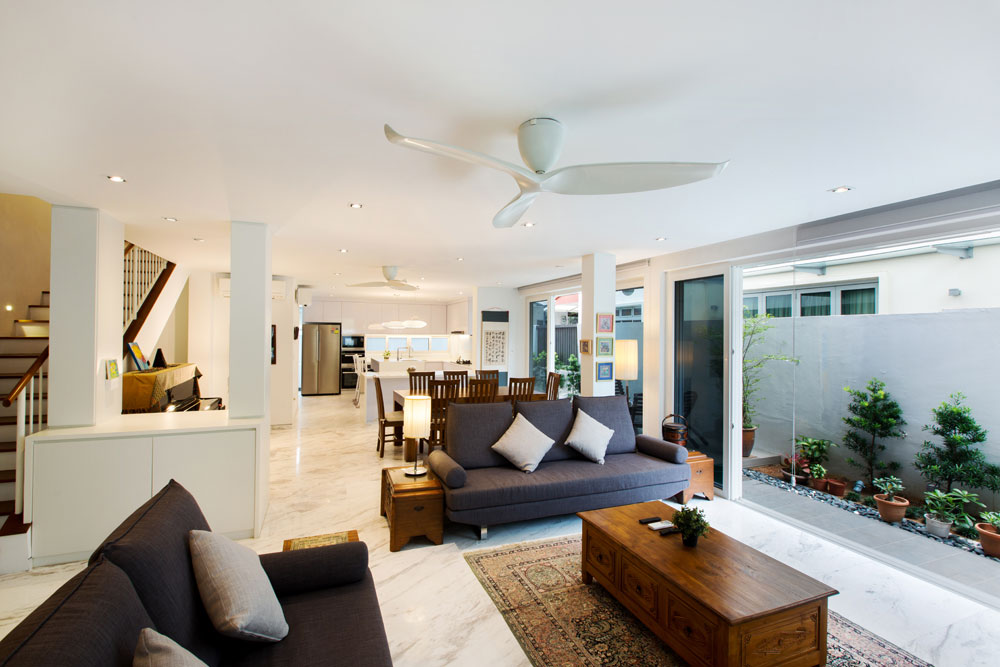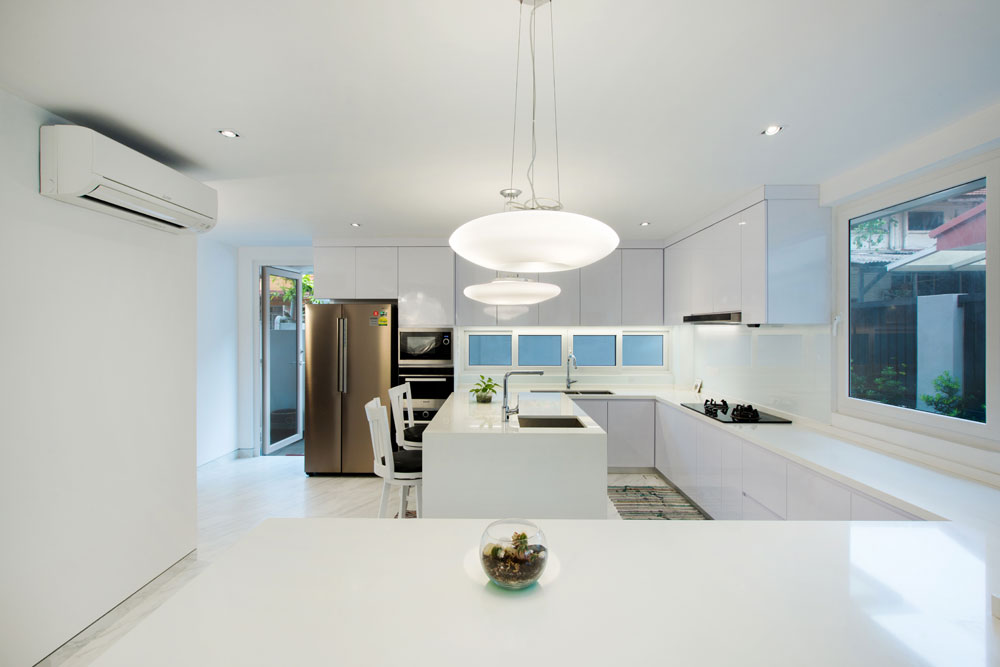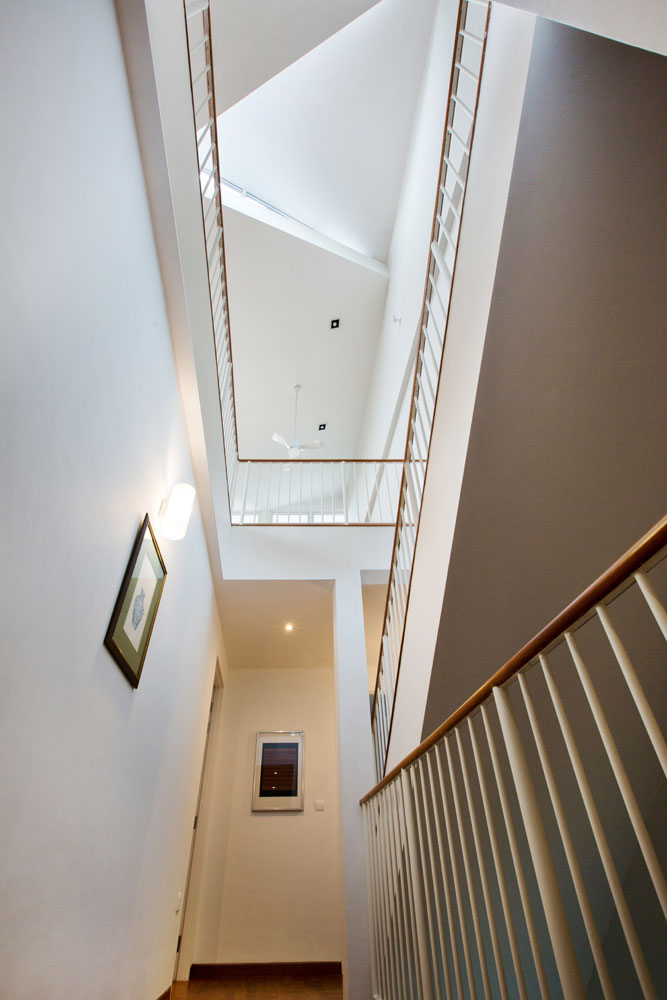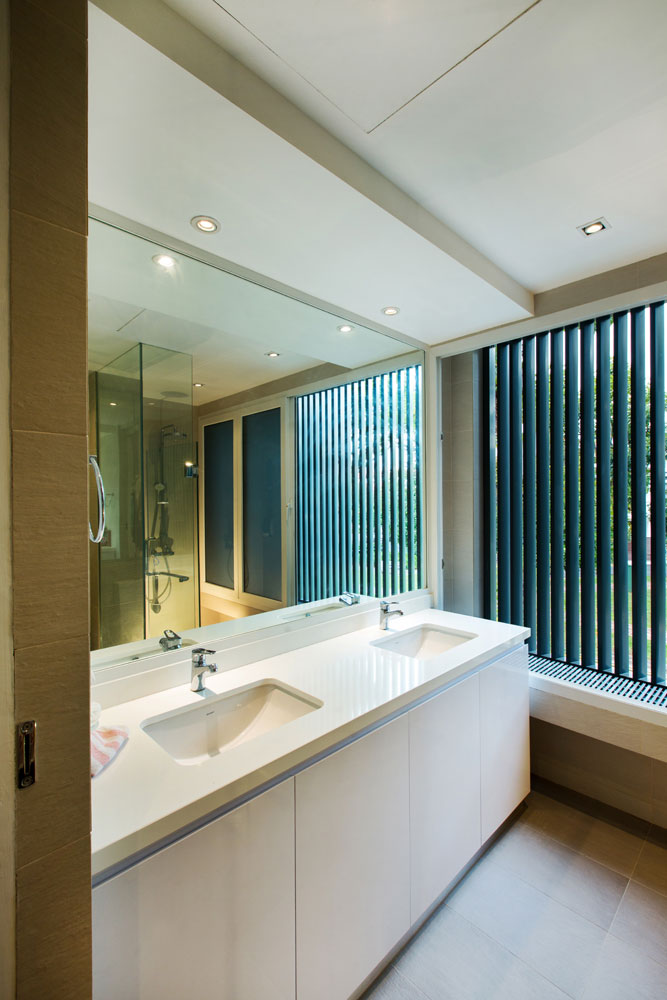A corner terrace facing a park with tall mature trees. In the original layout, the staircase at the center of the house was dark even at 12 noon.
The majority of the structure of the house was retained. A waiver not to install a household shelter was thus submitted and approved. The front balcony room at level 2 over the car porch was also allowed to be retained and converted to the master bathroom.
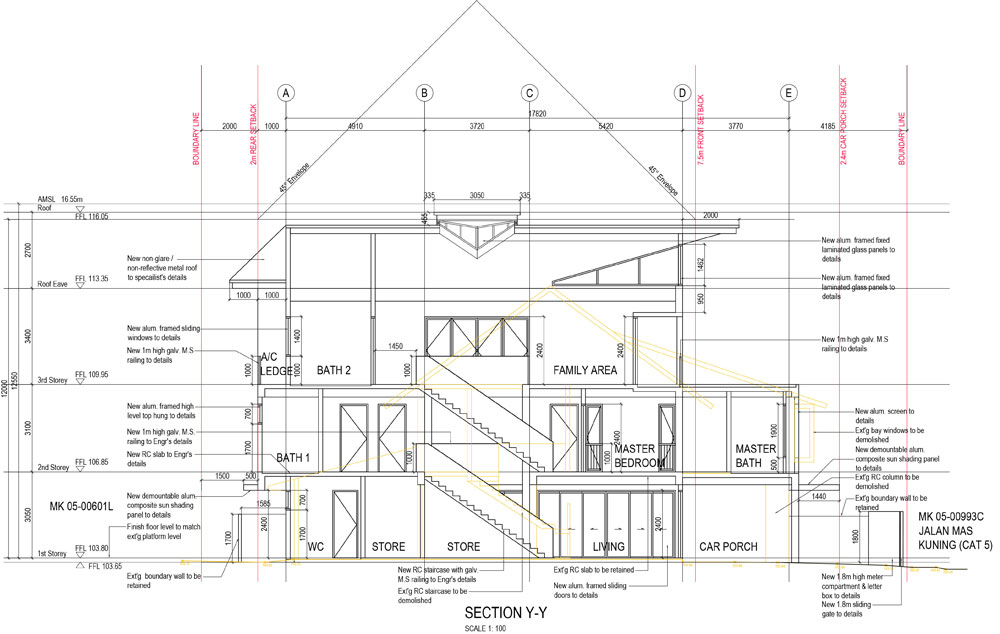
The front roof which typical pitch downwards was lifted up to open up the views to the majestic mature trees at the park in front of the house from the attic. ‘Slit’s in the roof and creation of vertical triangular windows to allow light into the stairwell without the associated heat from skylights.
A light filled home with connection to nature was crafted for our client with a modest budget.

